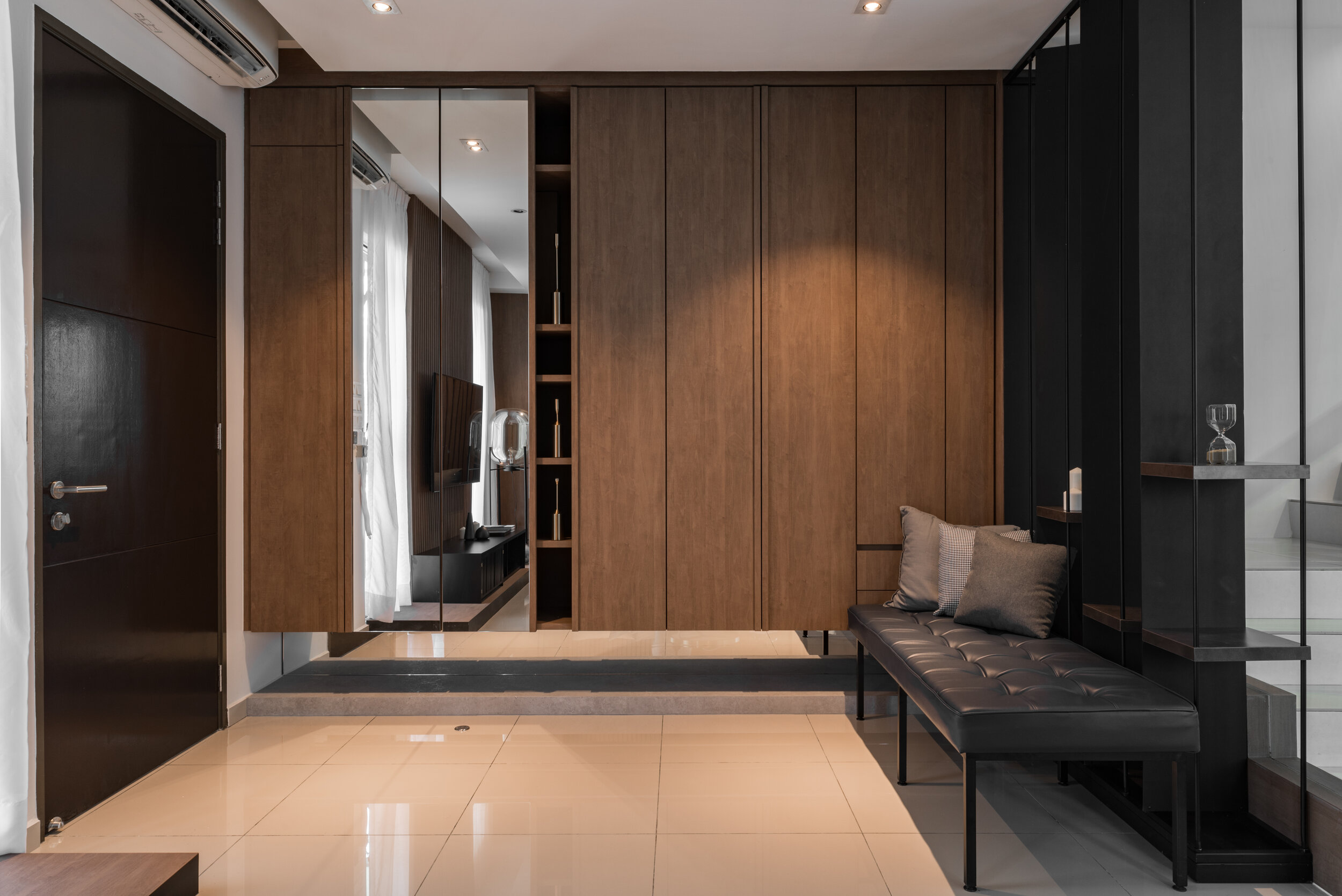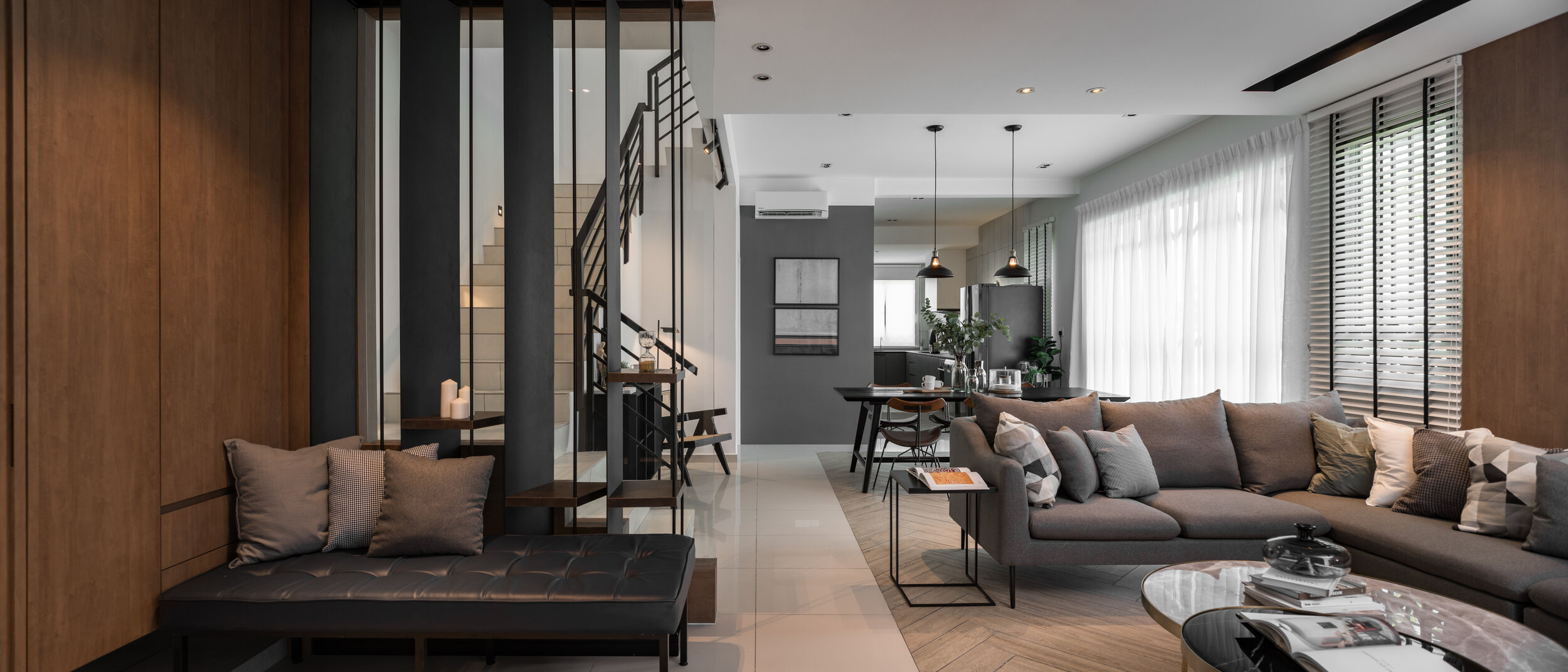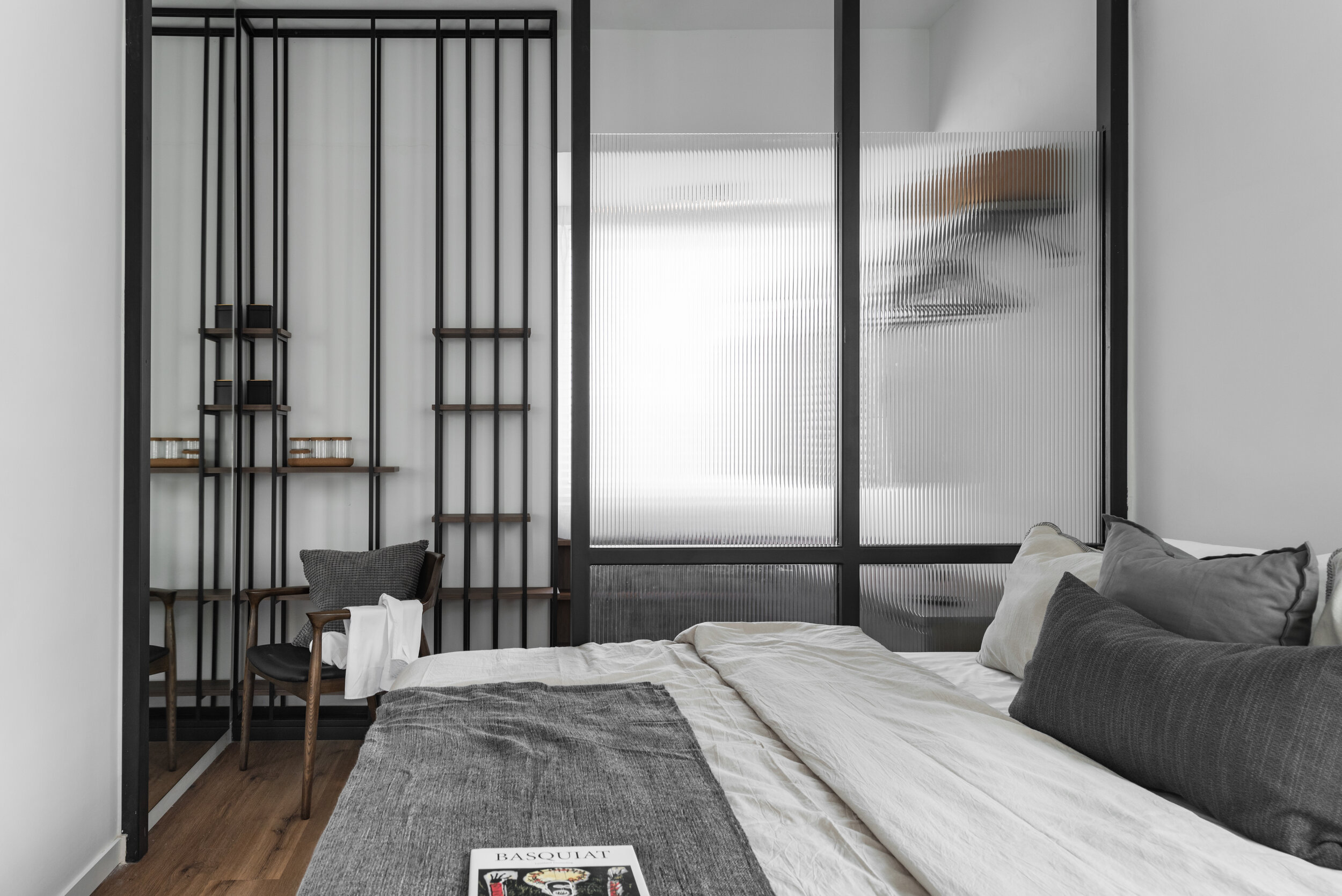De Sheltered Casa.
This project was created for a family. The design of the house is made in muted earth tone colors and minimalist aesthetics.
The mashed between moody colours over contemporary furnishings and some examples of statement in lightings, wall feature designs that will catch yours eyes constantly to the darker space. These colour scheme and textures are the new dress for modern home interiors.
The modern plan includes a large living room combined with a dining room and a kitchen, a laundry room with a guest bathroom, a large private area with a wardrobe, bedroom and a master bathroom. The living room features the partition and a TV set, in front of the sliding door, and a cozy sofa unit. The kitchen design follows the spirit of the entire house: Uncovered base with a ceramic tabletop, pastel and contrasting dark colors of cabinets, matt-colored handles and the matching color tap, wood tile on the floor – all this makes the room attractive and ready to create culinary masterpieces.
The coziest place in the house is a serene corner with a soft seating chair with rattan mesh and a changeable lighting to enjoy the reading time. The walk-in closet requires a special mention: its semi private modern industrial style furniture, open concept wardrobe in matt black matches brown finish laminate. A quiet bedroom in a earth tone color scheme and the bedhead featuring wood textured wall panels and the lightings are the favorites of the house owner.
We strived to create a modern house with some references to modern, boldly mixing minimalistic furniture , not forgetting the color splashes that appear here and there throughout the house. The owner actively participated in every stage of the design process. The final outcome has been created thanks to the close collaboration between the interior designer and the client.
Service : Design & Build
Interior Design : H&E Design-Nic & Wei
Styling : H&E Design
Build : H&E Design









































